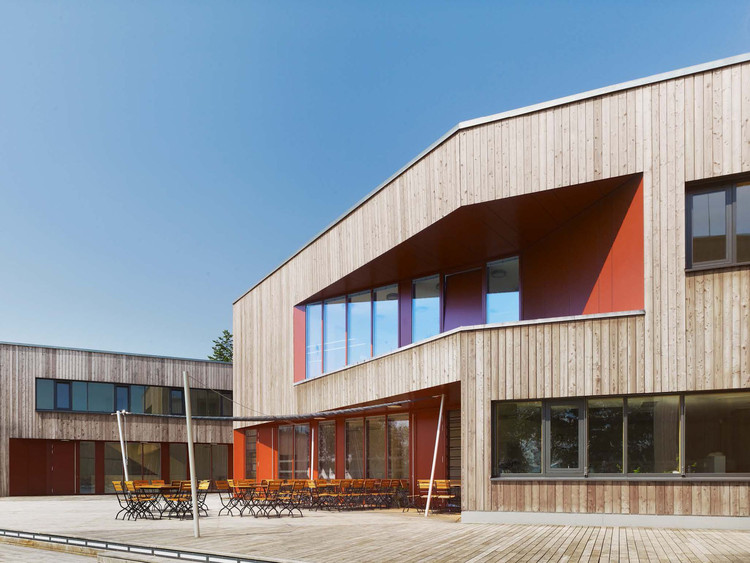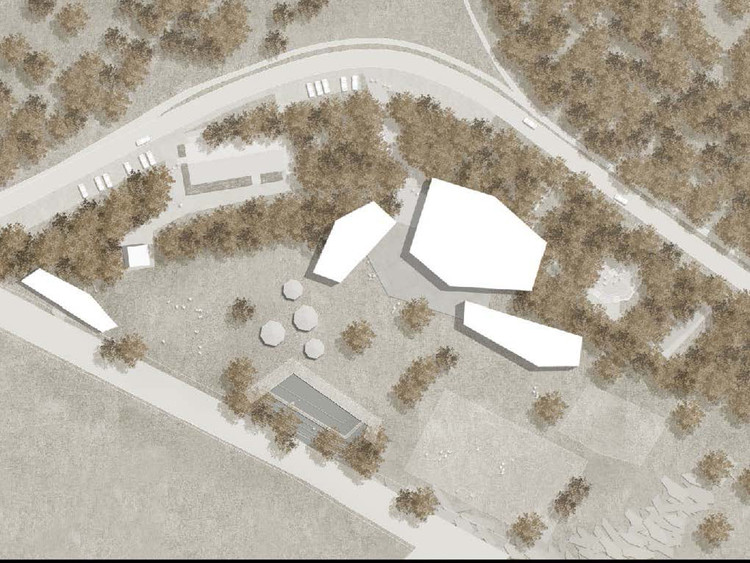
-
Architects: ATELIER 30
- Area: 2430 m²
- Year: 2009
-
Photographs:Constantin Meyer


The competition site was located on the grounds of a former military airport near Oberschleißheim. What made the site stand out especially was its close proximity to a conservation area.

The aim of the design was to create a place for contemplation, where youths from around the world would be able to engage in close dialogue to actively engage with the history of Europe , as well as forge friendships shaping new perspectives for the future. The concept for this place consists of three nondirectional timber sculptures with a shared center which are sent into the existing landscape and become a part of it.

The different spaces required for the youth center are house in four separate buildings (main house , residential house , workshop, campground building). The buildings are arranged in a well proportioned sequence with circulation routes and open spaces. At the center of the arrangement lies the generous terrace amidst the wooden sculptures. From the vantage point the newly created open spaces open up towards the larger Landscape.

In the center of the main house, a large introverted space opens up beneath a skylight, structured by the “staircase of encounters”. In addition to its function as access to the dormitories on the first floor, it serves a s a communicative center. Aside from offering a space for lingering and conversation, it also serves as an exhibition space and various events may be staged there.

The construction of the new building consists entirely of ecologically conscious materials which were chosen according to aspects of resource conservation and waste as well as emission prevention. The energy- and building-services concept is based on the targets formulated by the Munich District in the “Energievision des Landkreises München”. The necessary energy is supplied by use of a number of sustainable and renewable energy sources.



















